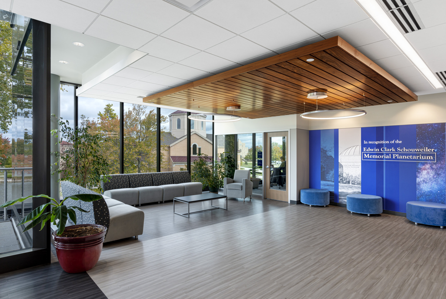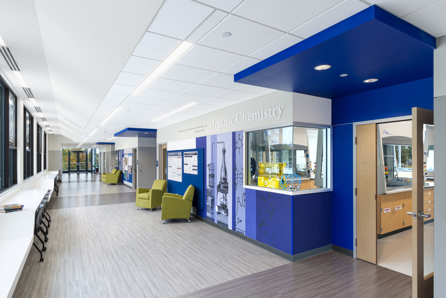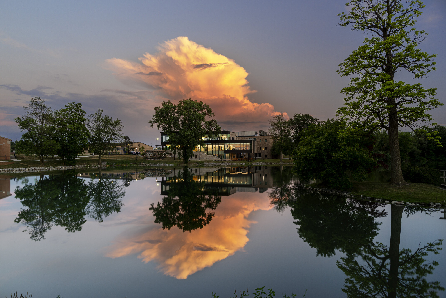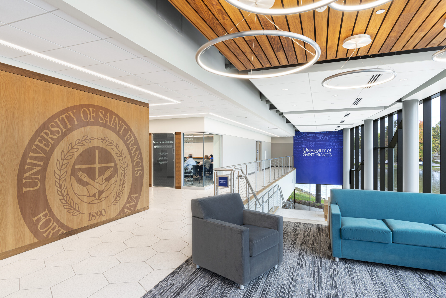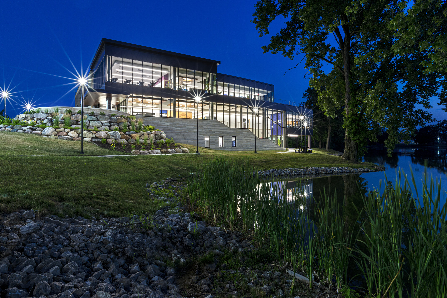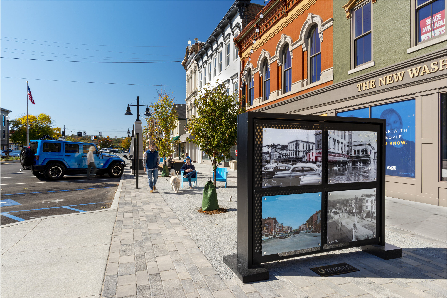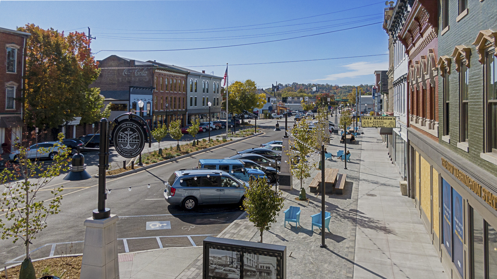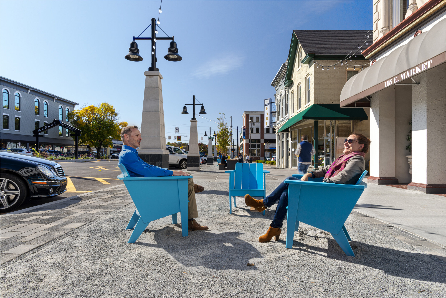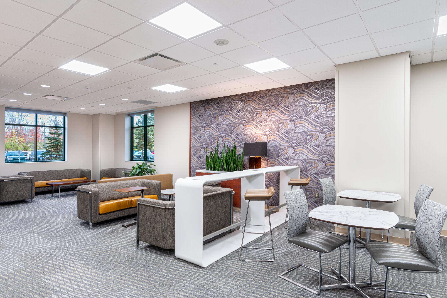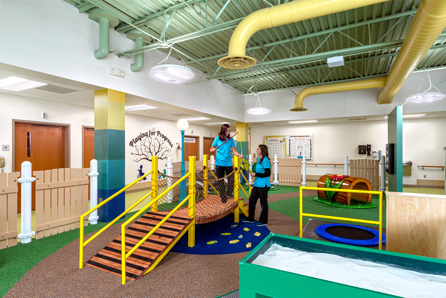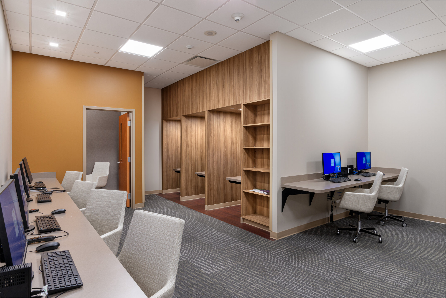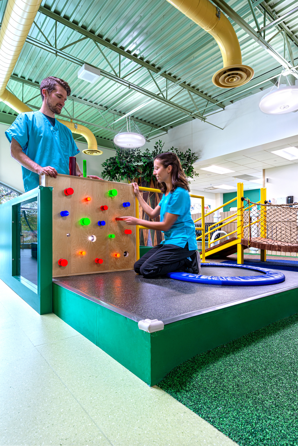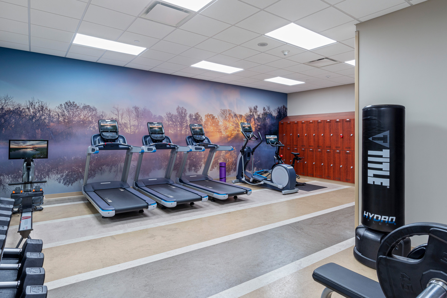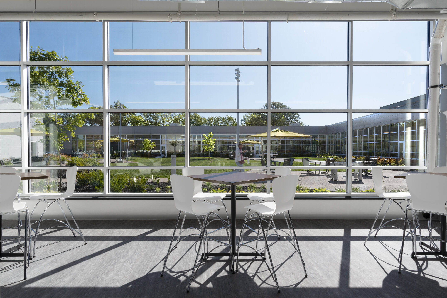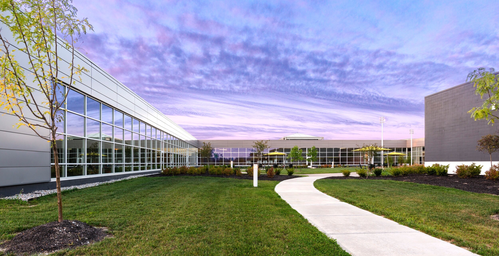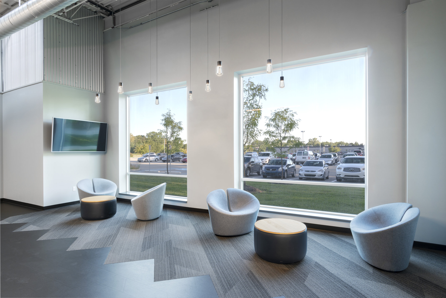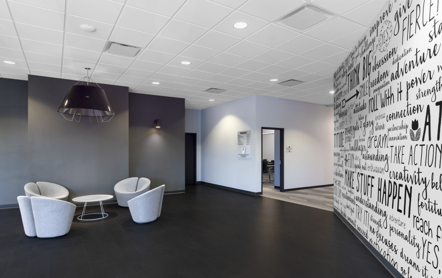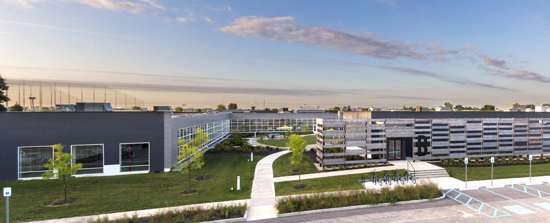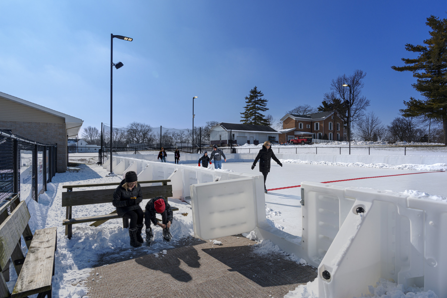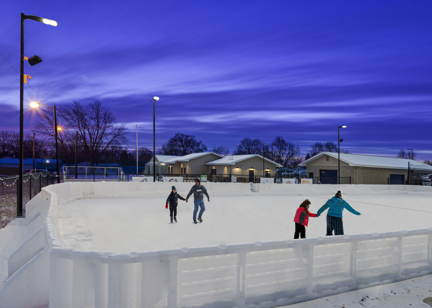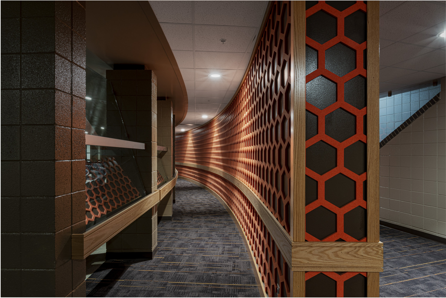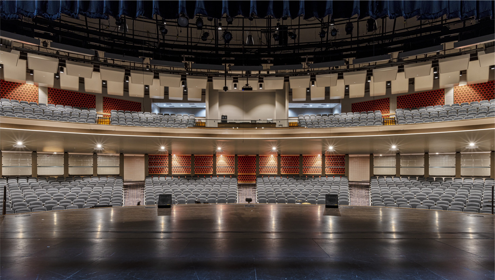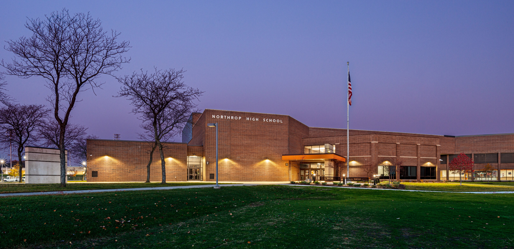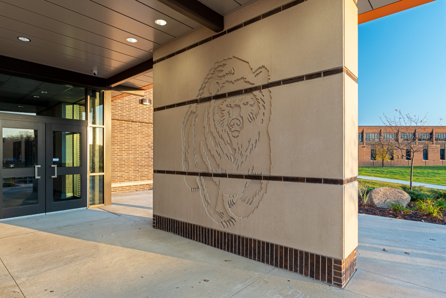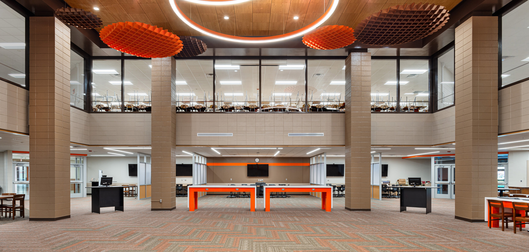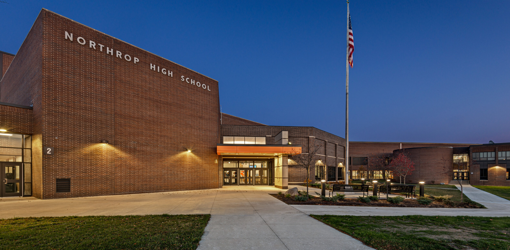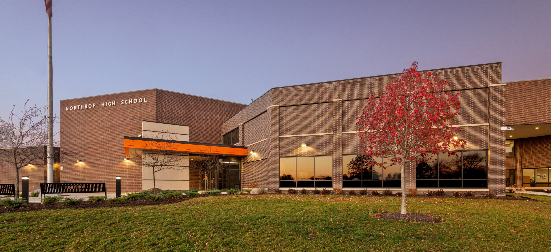Tonn and Blank Construction continues to deliver exceptional work with two of their recent projects on the University of Saint Francis campus in Fort Wayne. The Achatz Hall of Science and Chapel projects are stunning examples of innovative spaces that blend in perfect harmony with the natural environment.
The newly renovated Achatz Hall of Science encompasses more than 60,000 sf and plays a key role in the University’s increased focus on health professions. A contemporary two-story atrium features a large stairwell and views of Mirror Lake at the heart of the campus. And the learning spaces include renovated teaching labs, research labs, and classrooms to support Chemistry, Physics, Biology, Environmental Science, Anatomy and Physiology, Math, and Computer Science majors.
Just north of Achatz Hall is another prominent campus landmark – The Chapel. One of its most distinctive features is an octagonal cupola that contains eight windows, each over 10 ft tall. The cupola was constructed on the ground, then carefully lifted into place by Tonn and Blank’s team of experts.
